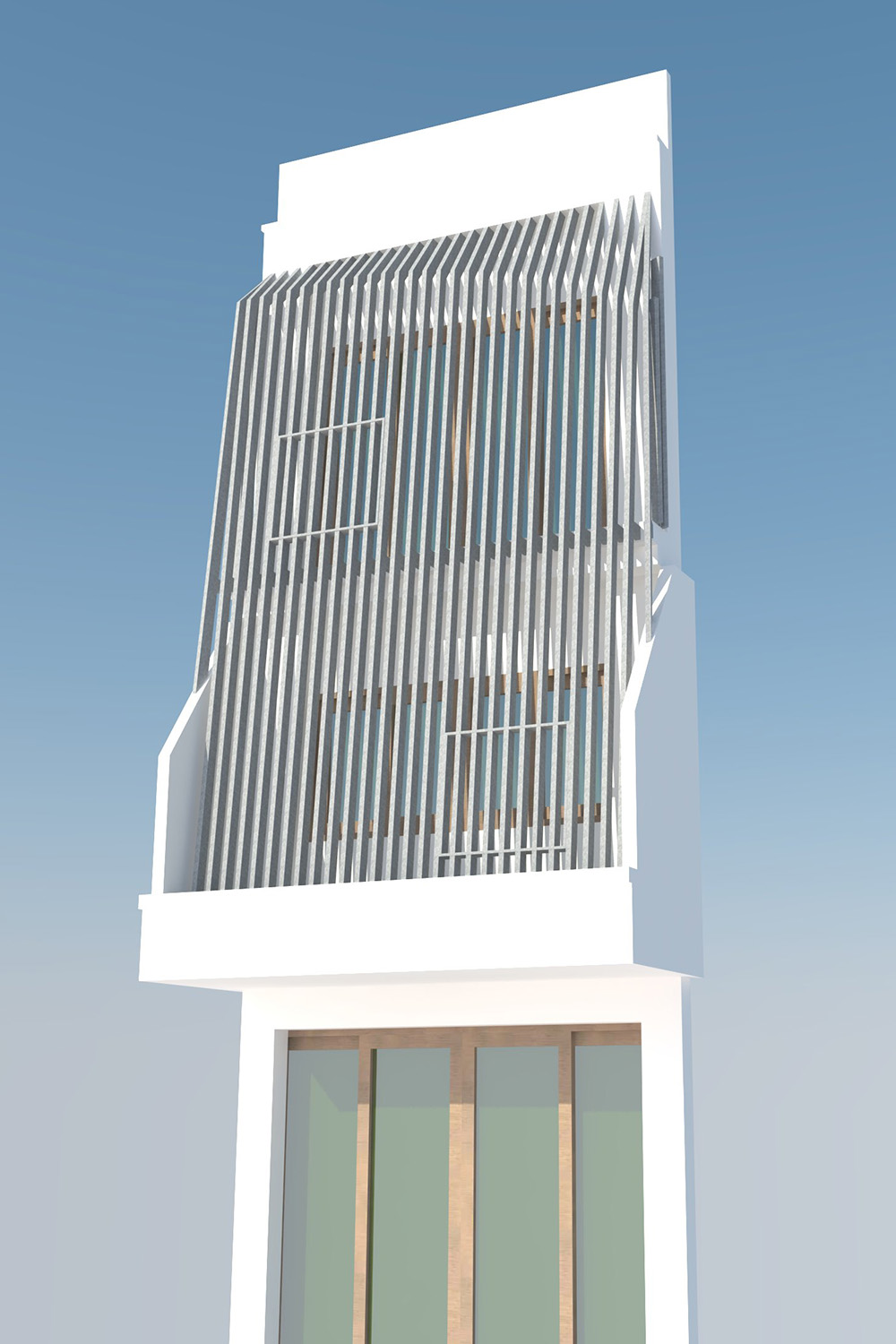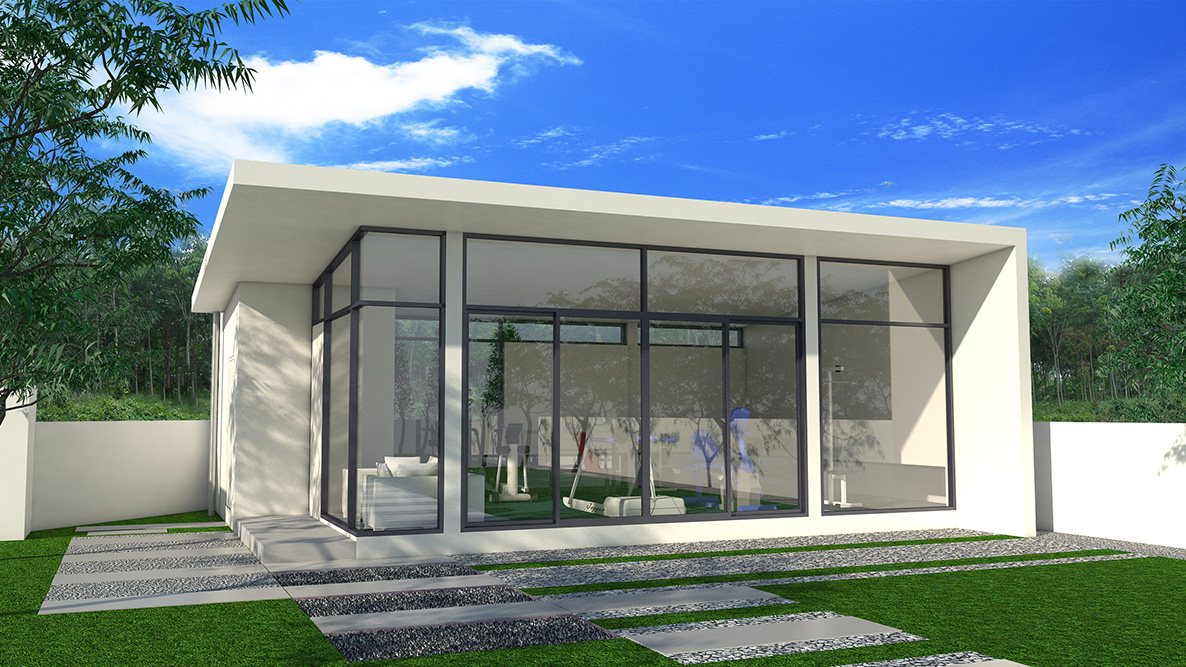Semi Urban Residential
ARTS OF REFLECTION BETWEEN INSIDE AND OUTSIDE
Architecture is the will of an epoch translated into space.
If you look at the Earth without architecture, it is sometimes a little bit unpleasant. So there is this basic human need to make shelters in the broadest sense of the word, whether it is a movie theater or a simple log cabin in the mountains. This is the core of architecture: To provide a space for human beings.
Conceptual Architecture Site Plan
Visual connection is key in the site planning of the hotel annex. The new wing of the hotel is aligned on the same axis as that of the existing building while the main podium is positioned facing the main access road.
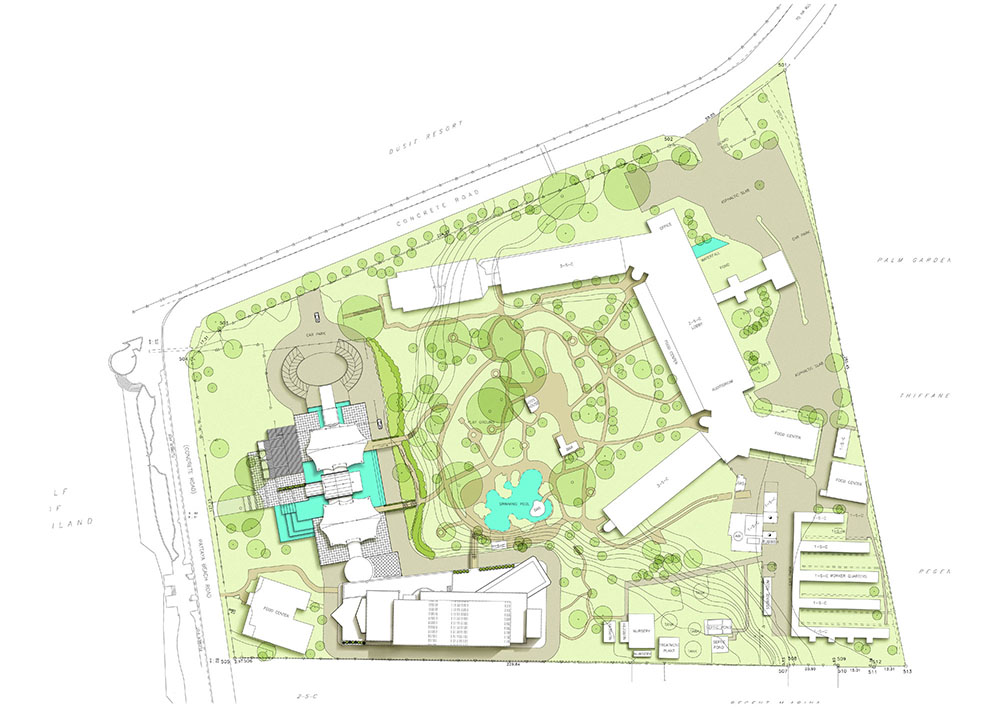
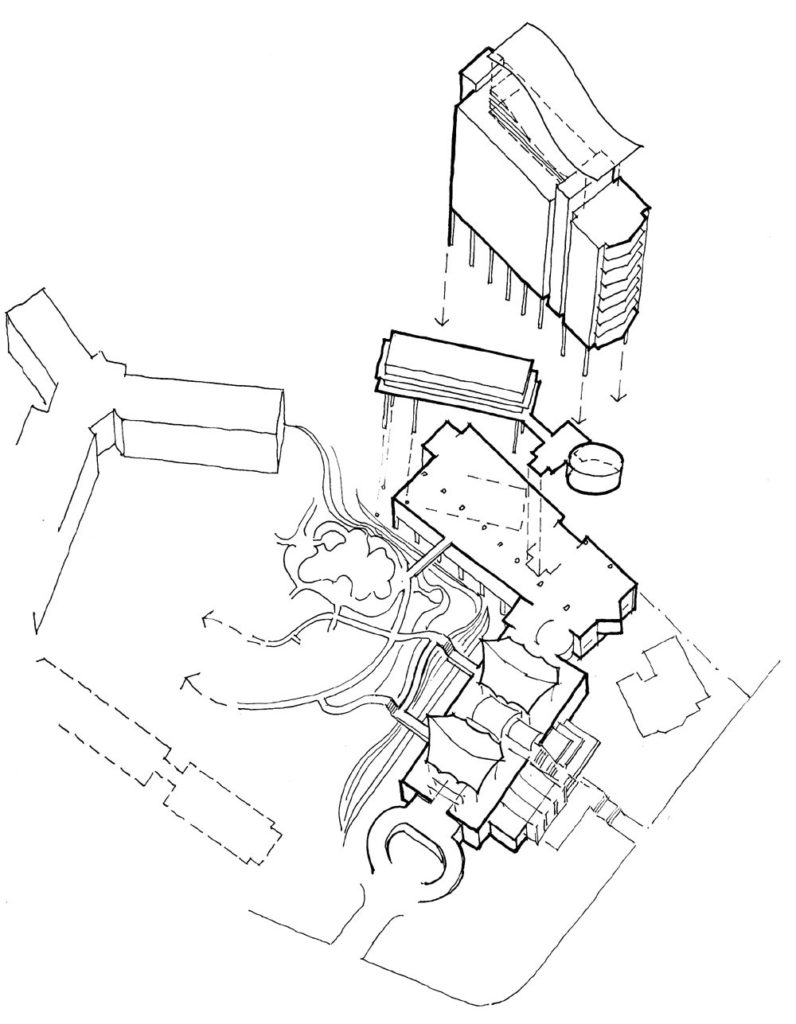
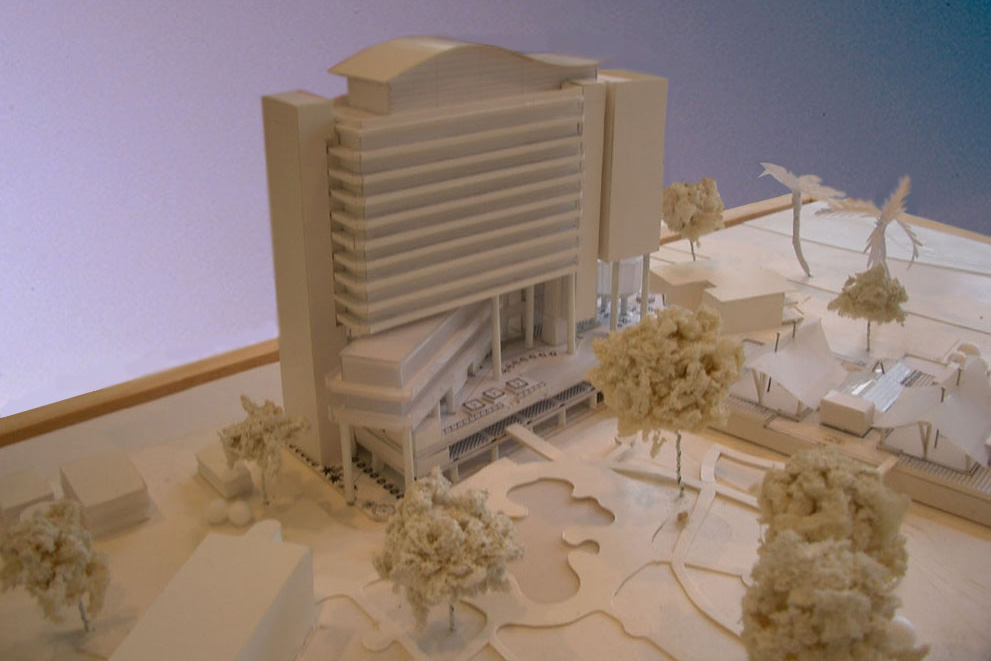
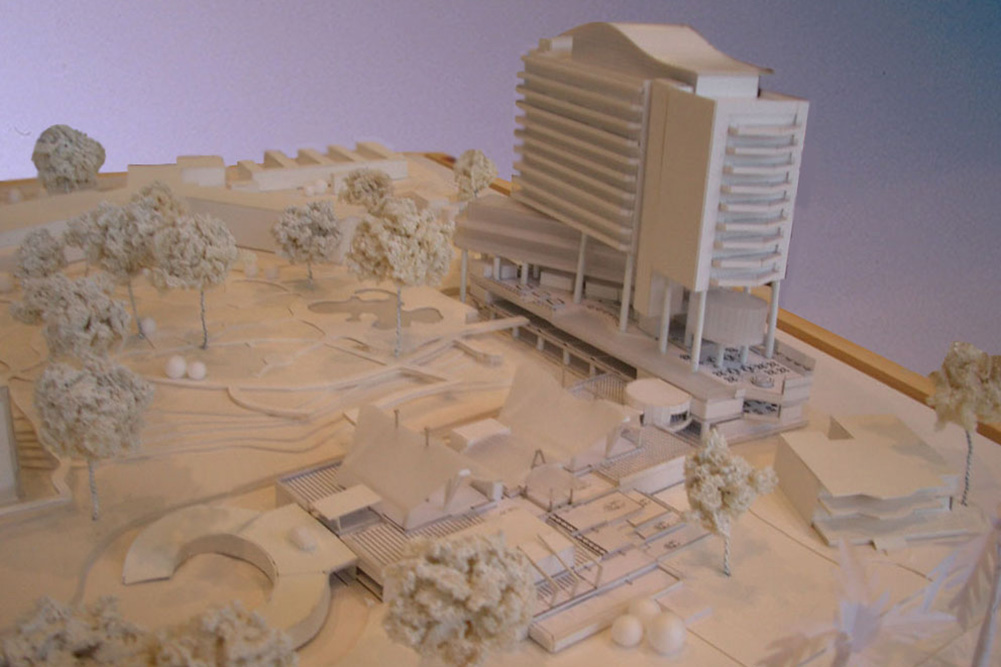
In and Out Experience

