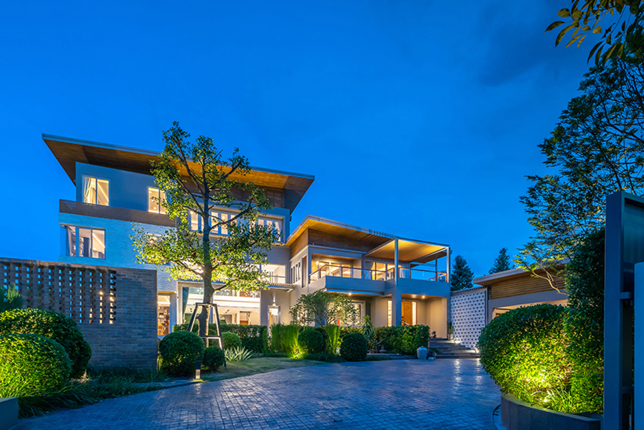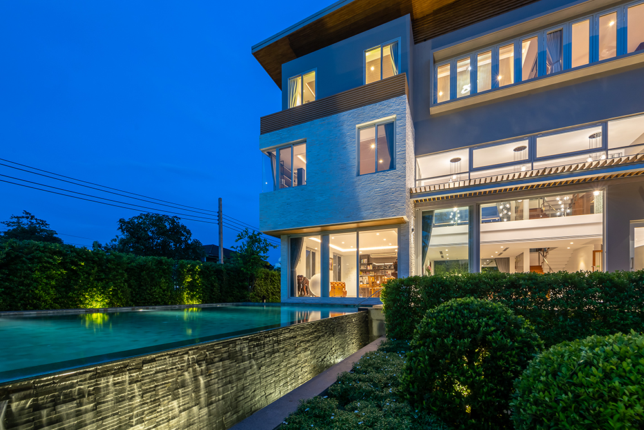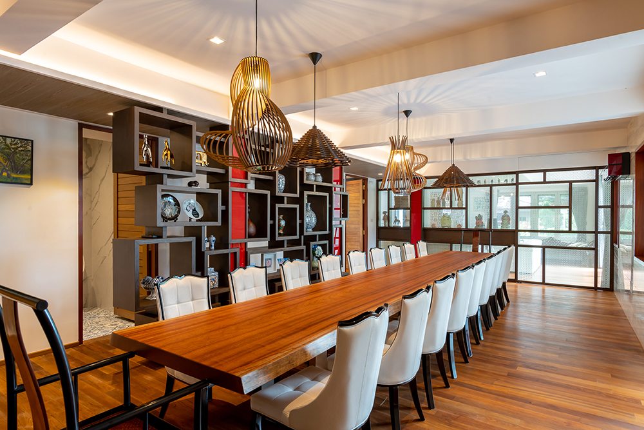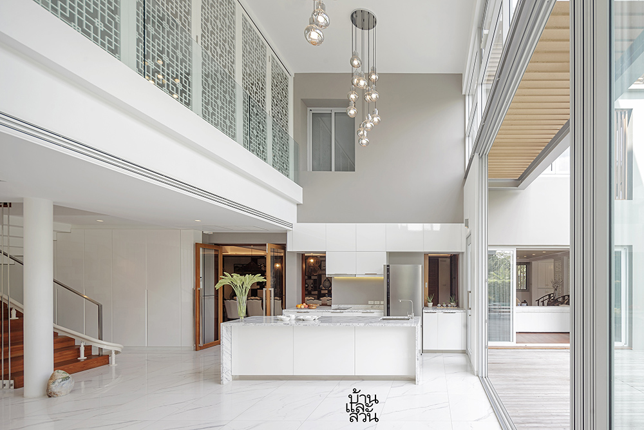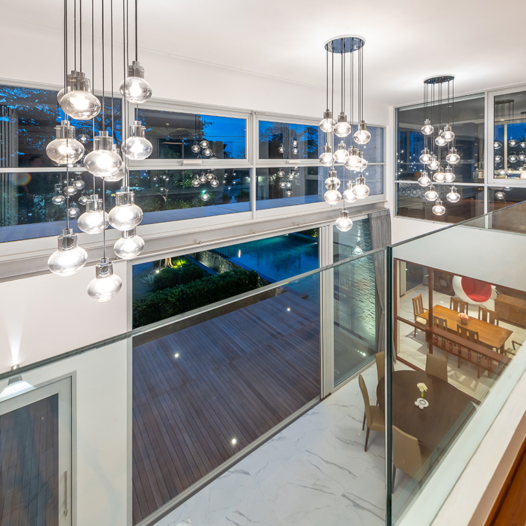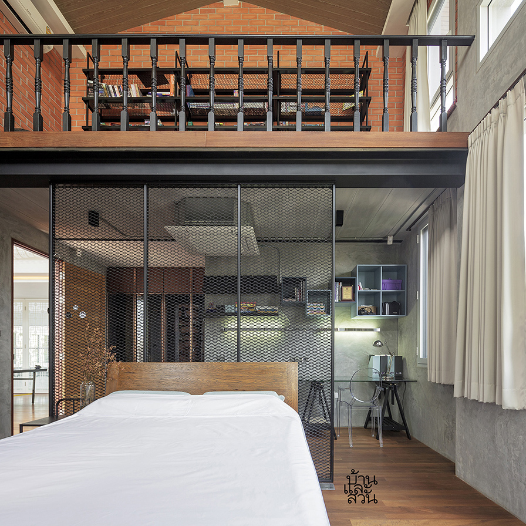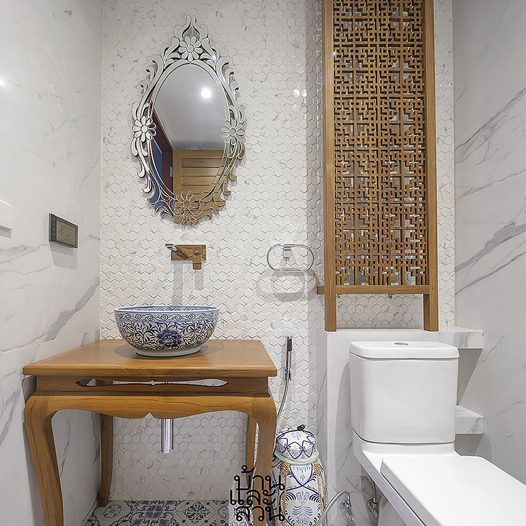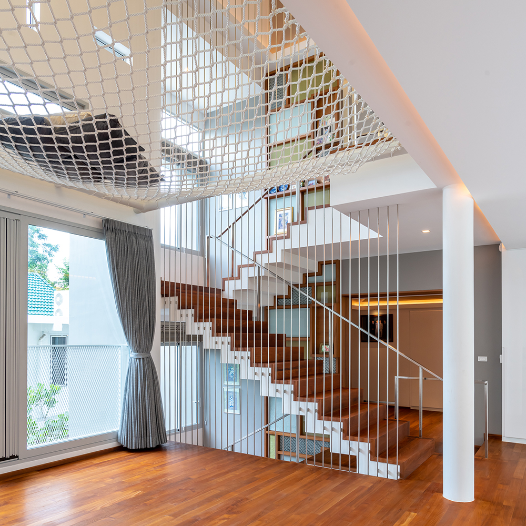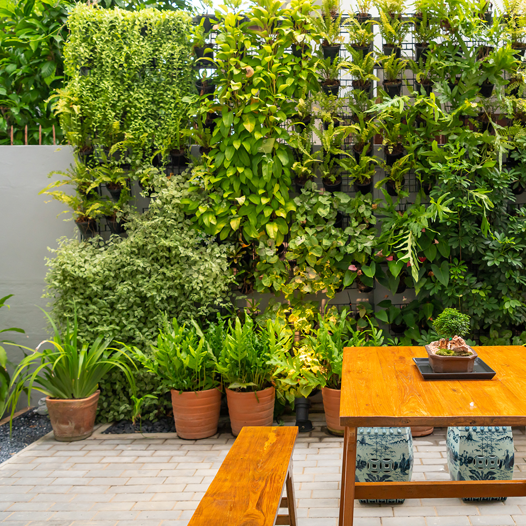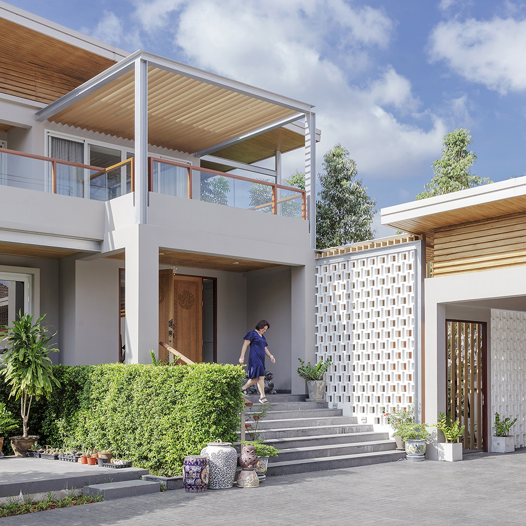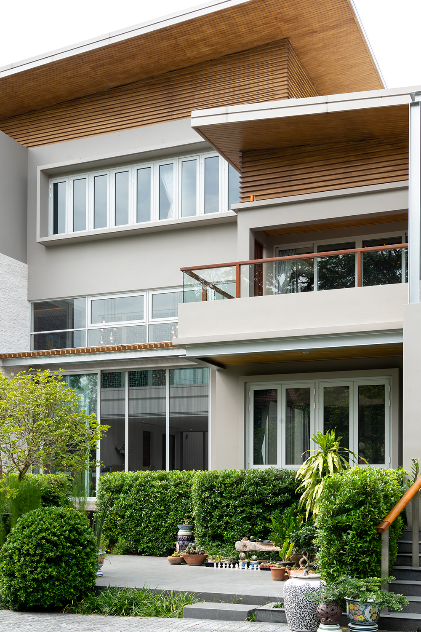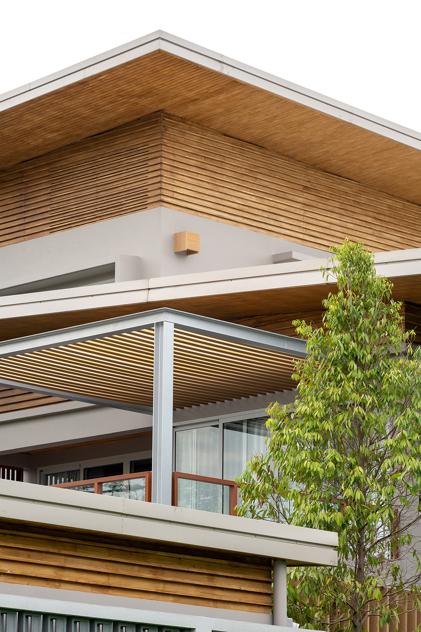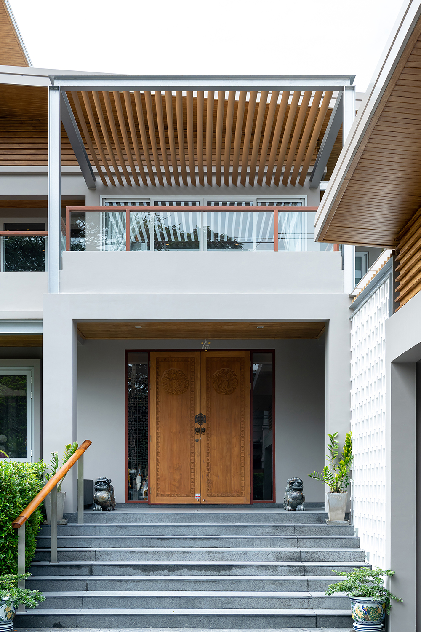- TYPE/PROJECT Residential
- DATE Jan, 2018
- Status Completed
- LOCATION 105 Srinakarin Rd. Bangkok, Thailand
This residence is built on a plot of land with one existing house. It consists of two living quarters; the first one for the mother, and the second for the son’s family. The mother’s living quarter is renovated from an existing two-story building, whereas the son’s is a completely new construction. According to the design basis of Thai Feng Sui, the location of the new construction is to be towards the east of the existing house which is considered the most auspicious location. The new house sits at a higher elevation and set slightly behind the existing house. Symbolically this reflects the philosophy that parents laid out a foundation for younger generations, and in return the younger generation will prosper and support their ancestors in the future. This same idea could be seen in other design elements such as the shape and angle of the roofs; and the height of the new house that is higher than that of the mother’s.
Lineage Houses area 1000 Sq.M.

Before Renovation

