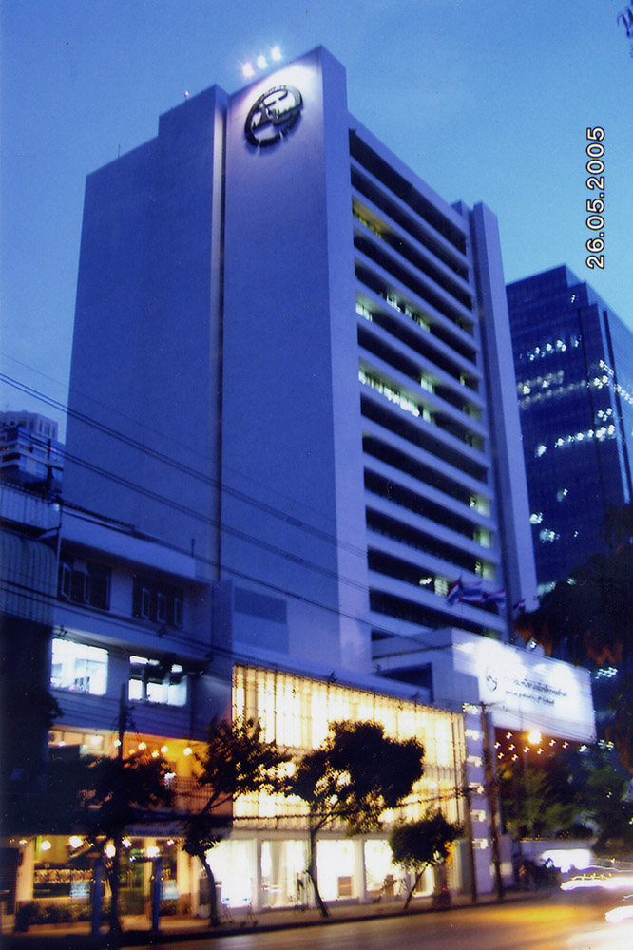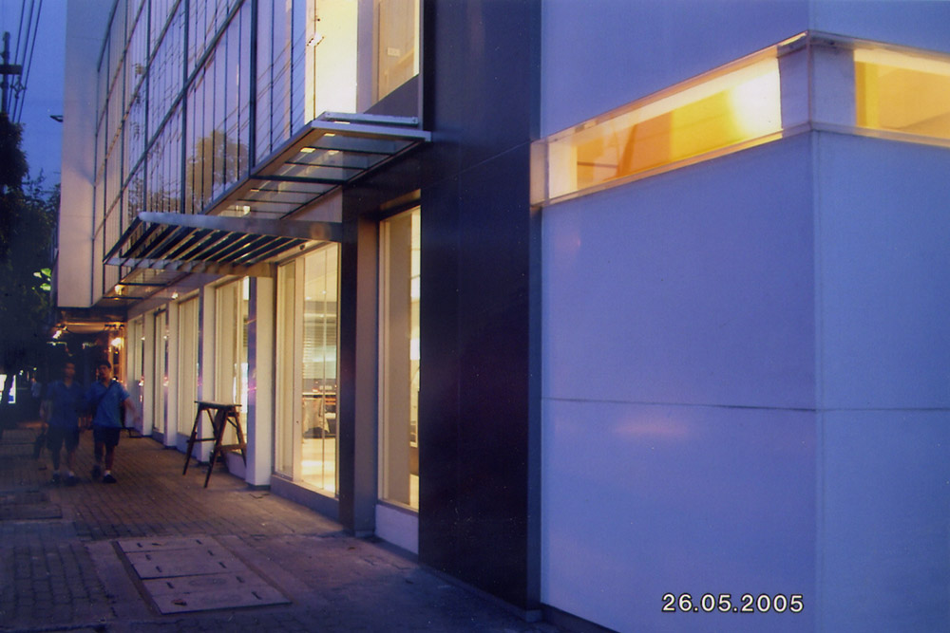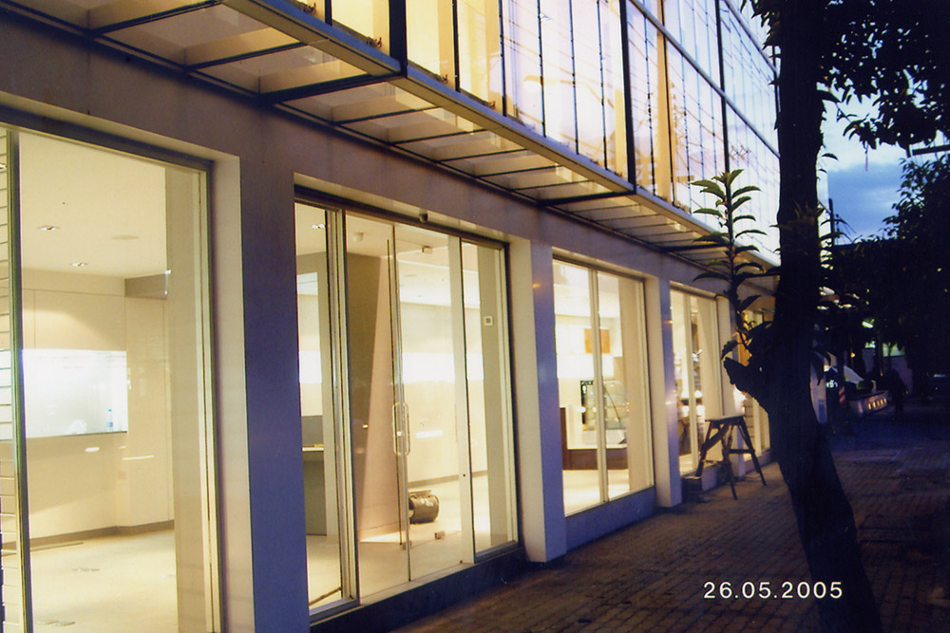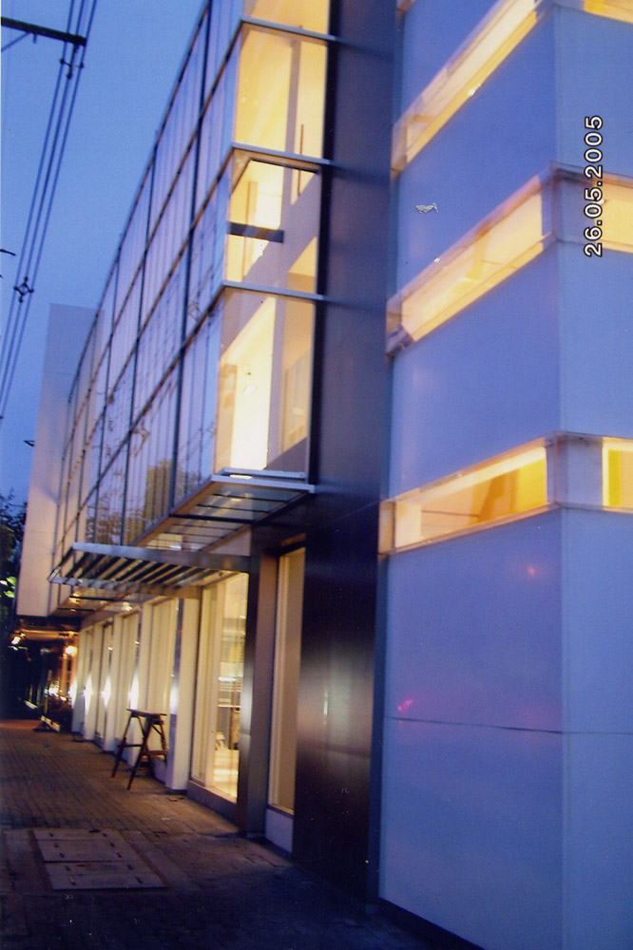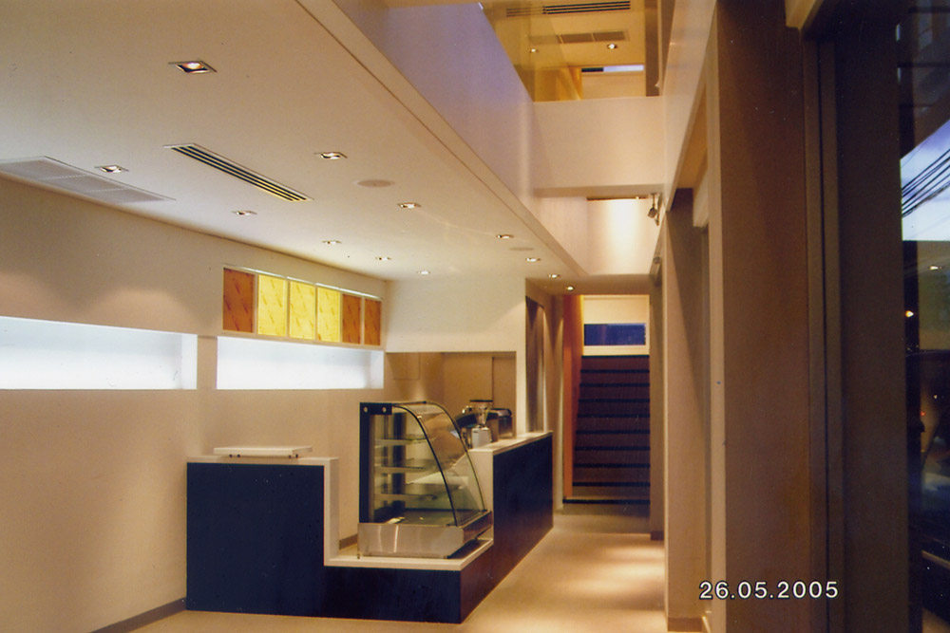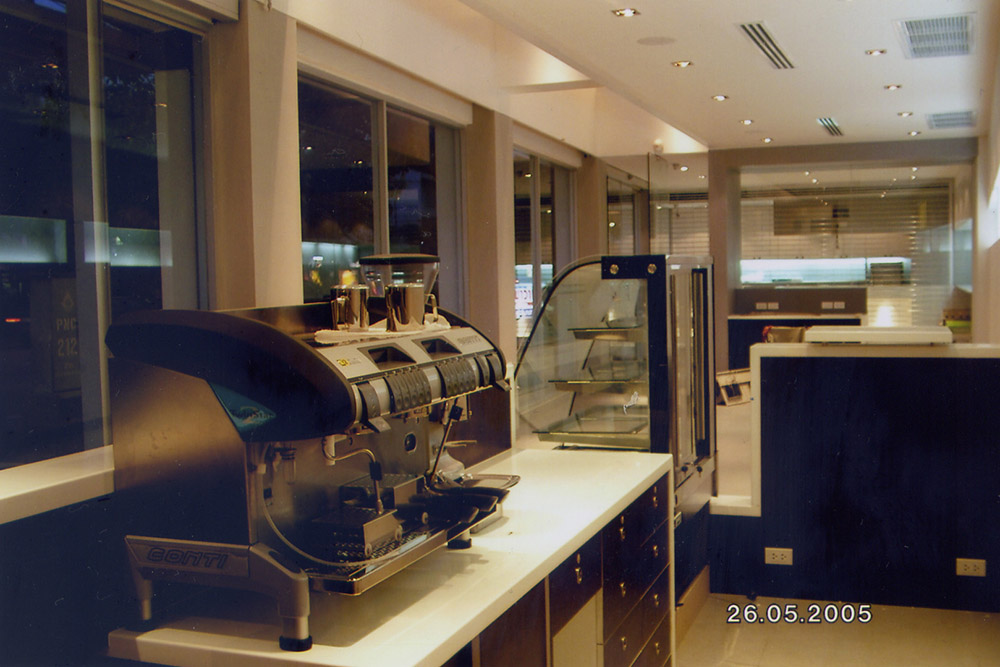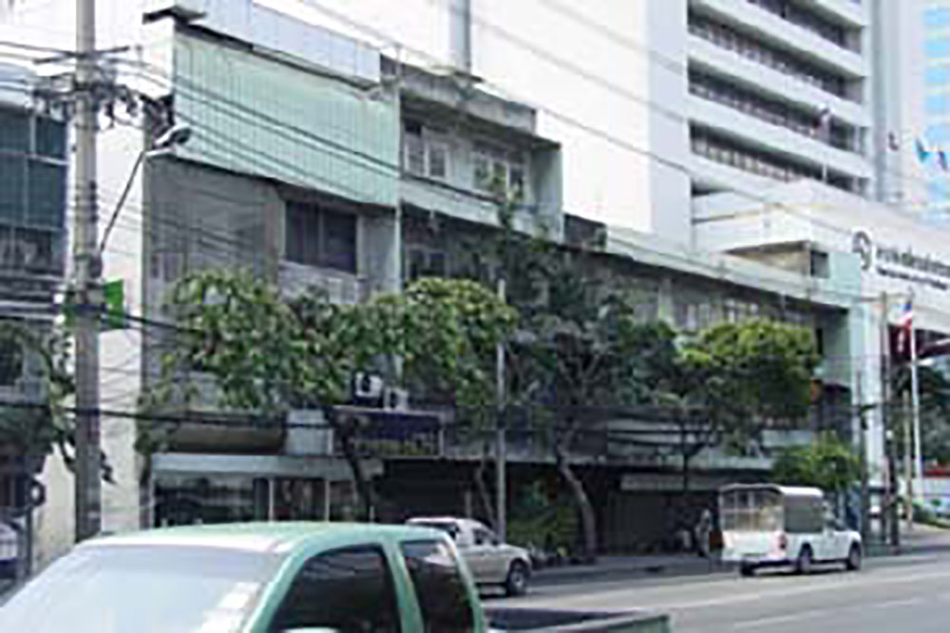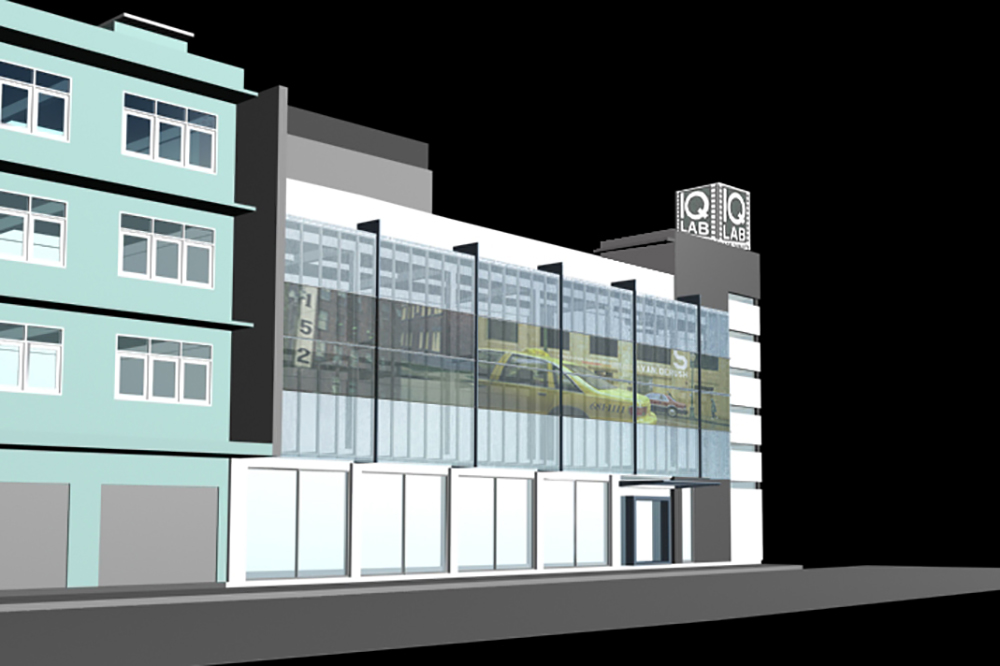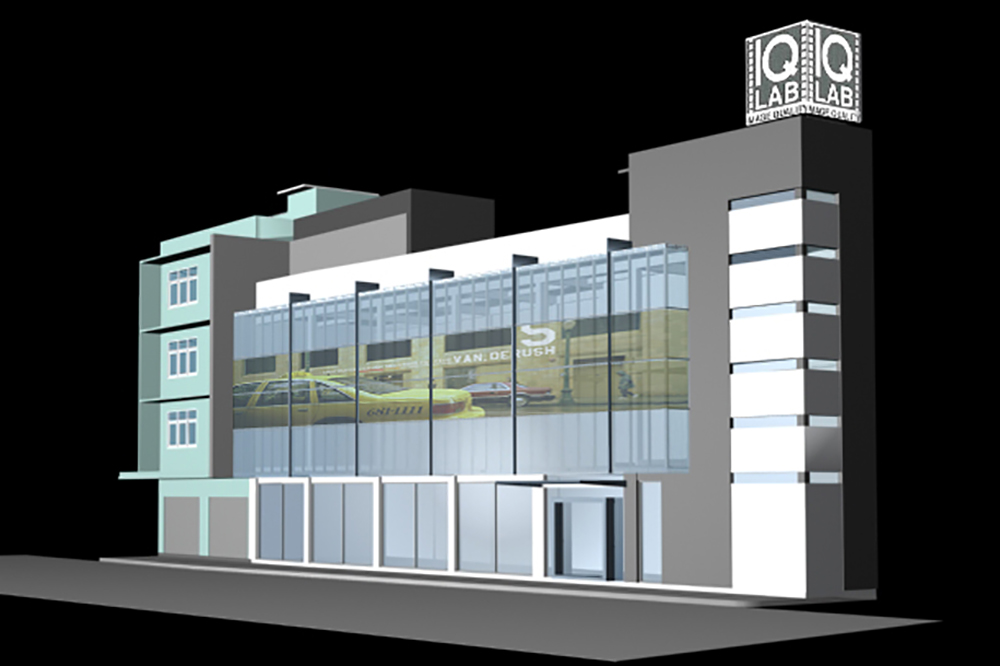IQ Lab Petchburi
4 Row house units’ renovation and redesign facade to be IQ Lab, the renowned photo development laboratory in Bangkok. The Owner rent this building 10 years to make photo color lab and photos gallery blend with lecture and seminar for some event. The ground floor is coffee shop to serve the customer and the photographers whom come to join some photos seminar and show their work in gallery. The Facade design use glass facade to show all activities in the building as itself function as gallery to show and attract the pedestrians and car drivers to see activities inside the building.
- Type/Project Commercial
- Date May, 2005
- Status Completed
- LOCATION Petchburi Rd. Bangkok
