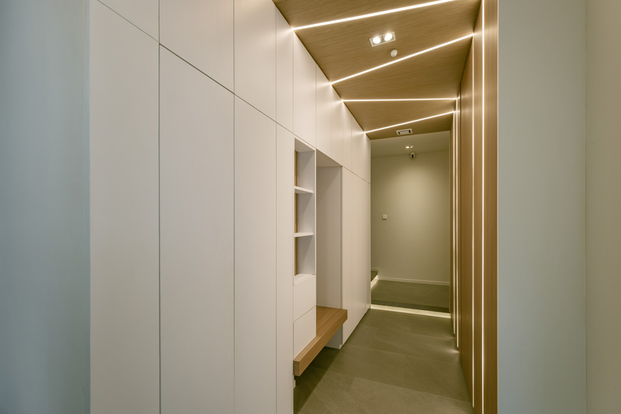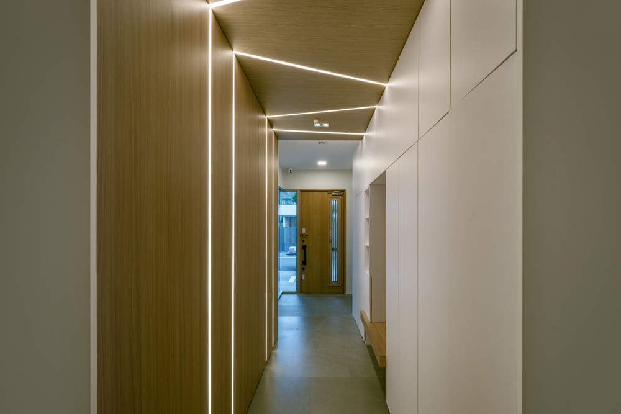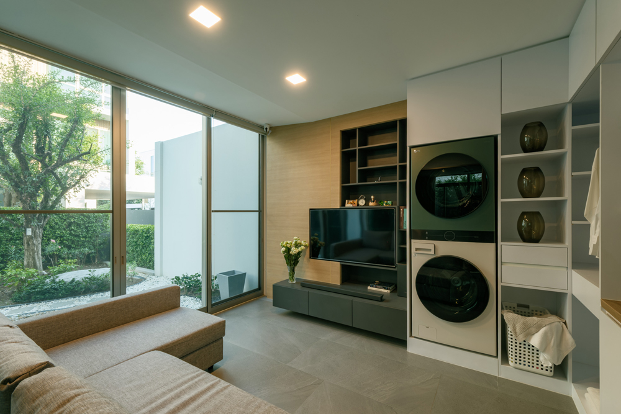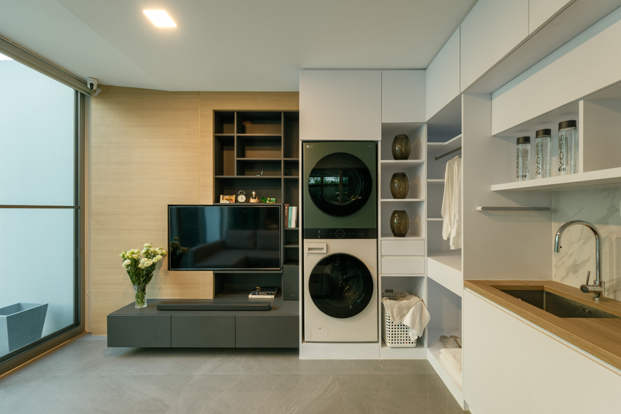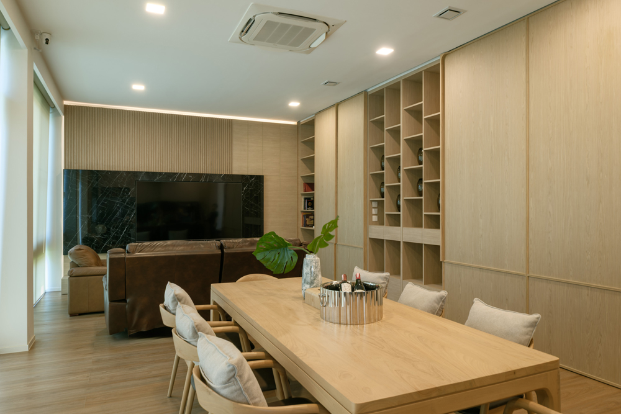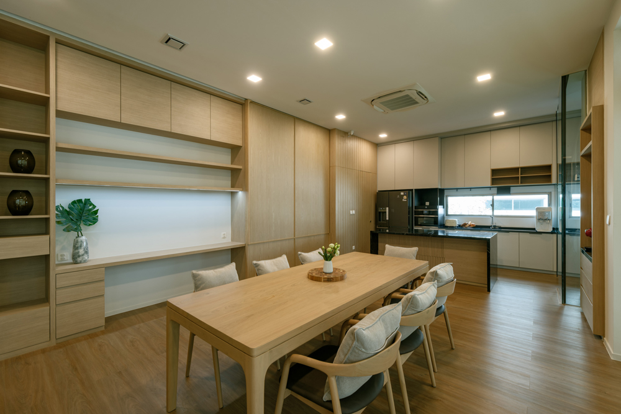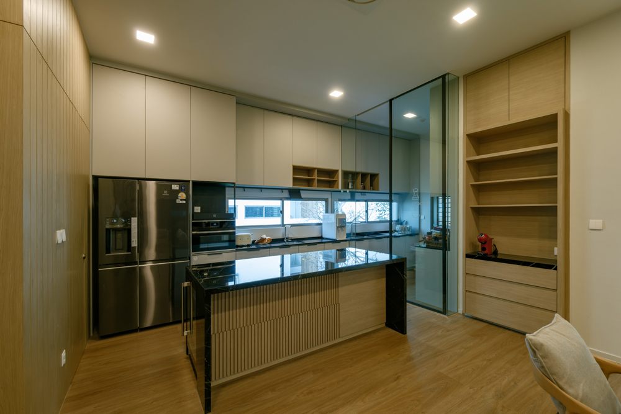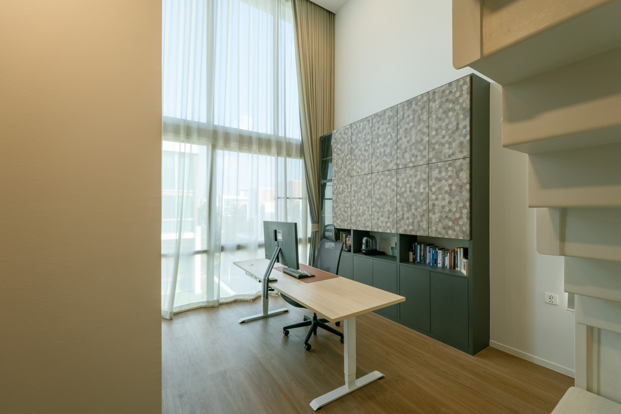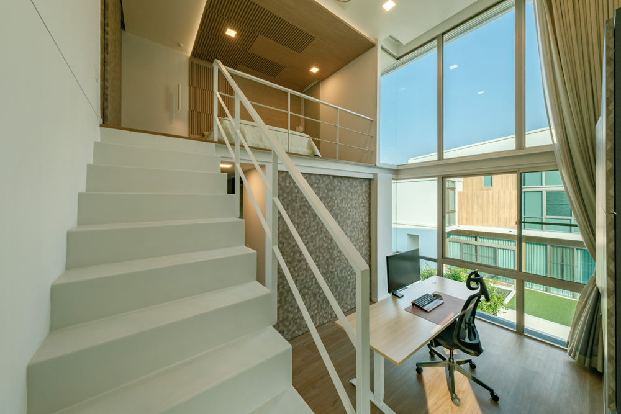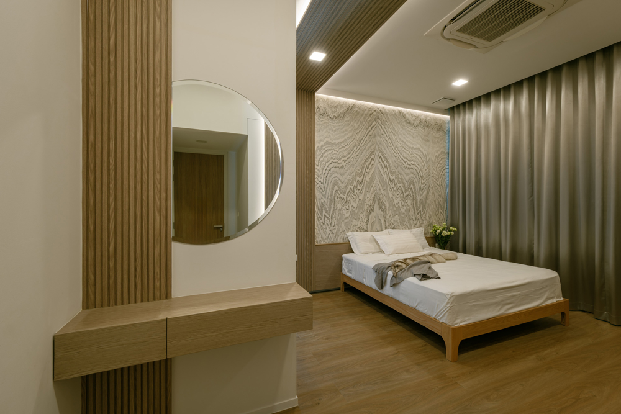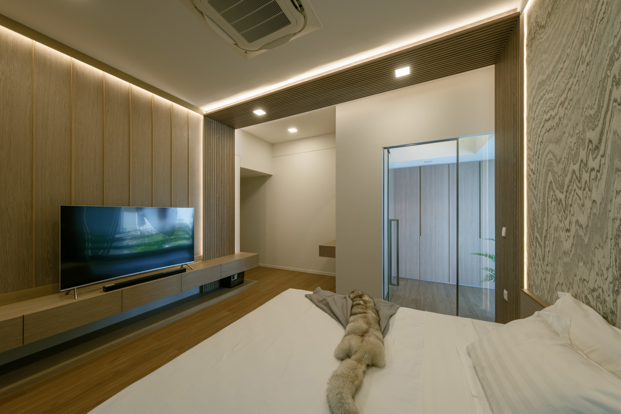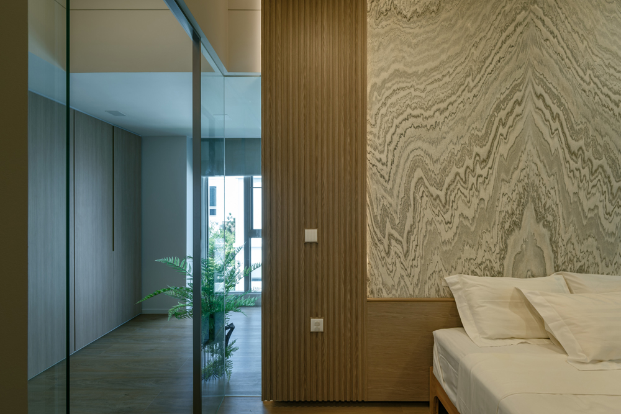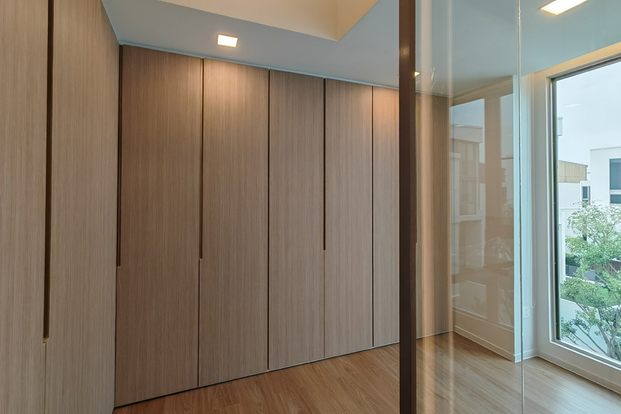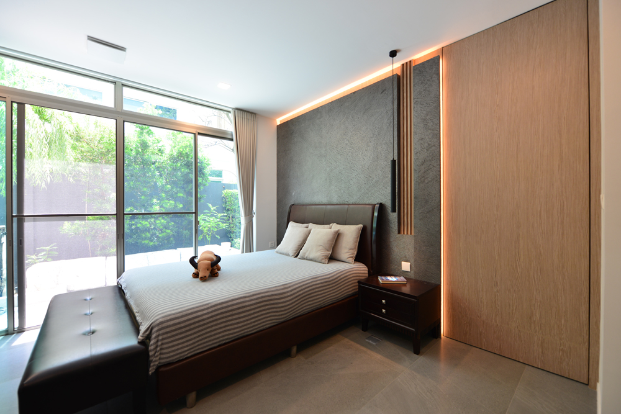It is residentail interior design project of 3 Bedrooms, living and dining with pantry room, kitchen and luandry+family room. Total project area 350 sq.m. The client give the concept of hidden messy which normally happen in all houses. We use big sliding door to hide cupboard when the visitors come. The interior style is warm, bright and look clean with clean line and clean plane. Blending with Muji style (which is the architecture style) and Thai modern family life style, cloakroom which we designed as tunel at main entrance to welcome space and taking shoes off. Taking time and keep shoes before entering to the house. As modern life style which using machine for housework, the luandry room is designed as the family room to sit and watch television while waiting cloths washed.
