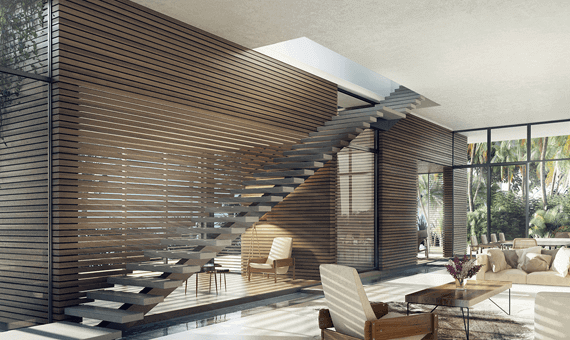We design residential and commercial projects. A group of architects and designers takes care of everything starting with concept to implementation. This process has three basic phase : Development of project’s proposal in accordance with specifications and client’s wishes.
DESIGN DEVELOPMENT (DD)
Schematic design is all about getting ideas on paper that represent the goals outlined during programming and fit within the restraints.
- Master Plan
- 3D model making
- Floor Plans
- Schematic Design
CONSTRUCTION DOCUMENTS (CD)
Development of project’s proposal in accordance with specifications and client’s wishes. Preparation of documentation package coordinations with the customer: site plan, floor plans, 3D visualizations, elevations.
- TIMELINE
- From 4 to 8 working weeks
- COST
- Starting at $100 per 1 sq.m. ( Include document package)
- SPECIAL COST
- Starts at $110 per 1 sq.m
We design residential and commercial projects. A group of architects and designers takes care of everything starting with concept to implementation. This process has three basic phase : Development of project’s proposal in accordance with specifications and client’s wishes.
DESIGN DEVELOPMENT (DD)
Schematic design is all about getting ideas on paper that represent the goals outlined during programming and fit within the restraints.
- Main Plan
- Making Estimation
- Decor Plans
- Formal Design
CONSTRUCTION DOCUMENTS (CD)
Development of project’s proposal in accordance with specifications and client’s wishes. Preparation of documentation package coordinations with the customer: site plan, floor plans, 3D visualizations, elevations.
- TIMELINE
- From 4 to 8 working weeks
- COST
- Starting at $100 per 1 sq.m. ( Include document package)
- SPECIAL COST
- Starts at $110 per 1 sq.m
We design residential and commercial projects. A group of architects and designers takes care of everything starting with concept to implementation. This process has three basic phase : Development of project’s proposal in accordance with specifications and client’s wishes.
DESIGN DEVELOPMENT (DD)
Schematic design is all about getting ideas on paper that represent the goals outlined during programming and fit within the restraints.
- Master Plan
- 3D model making
- Floor Plans
- Schematic Design
CONSTRUCTION DOCUMENTS (CD)
Development of project’s proposal in accordance with specifications and client’s wishes. Preparation of documentation package coordinations with the customer: site plan, floor plans, 3D visualizations, elevations.
- TIMELINE
- From 4 to 8 working weeks
- COST
- Starting at $100 per 1 sq.m. ( Include document package)
- SPECIAL COST
- Starts at $110 per 1 sq.m
We design residential and commercial projects. A group of architects and designers takes care of everything starting with concept to implementation. This process has three basic phase : Development of project’s proposal in accordance with specifications and client’s wishes.
DESIGN DEVELOPMENT (DD)
Schematic design is all about getting ideas on paper that represent the goals outlined during programming and fit within the restraints.
- Master Plan
- Model making
- Creative Plans
- Final Design
CONSTRUCTION DOCUMENTS (CD)
Development of project’s proposal in accordance with specifications and client’s wishes. Preparation of documentation package coordinations with the customer: site plan, floor plans, 3D visualizations, elevations.
- TIMELINE
- From 4 to 8 working weeks
- COST
- Starting at $100 per 1 sq.m. ( Include document package)
- SPECIAL COST
- Starts at $110 per 1 sq.m
